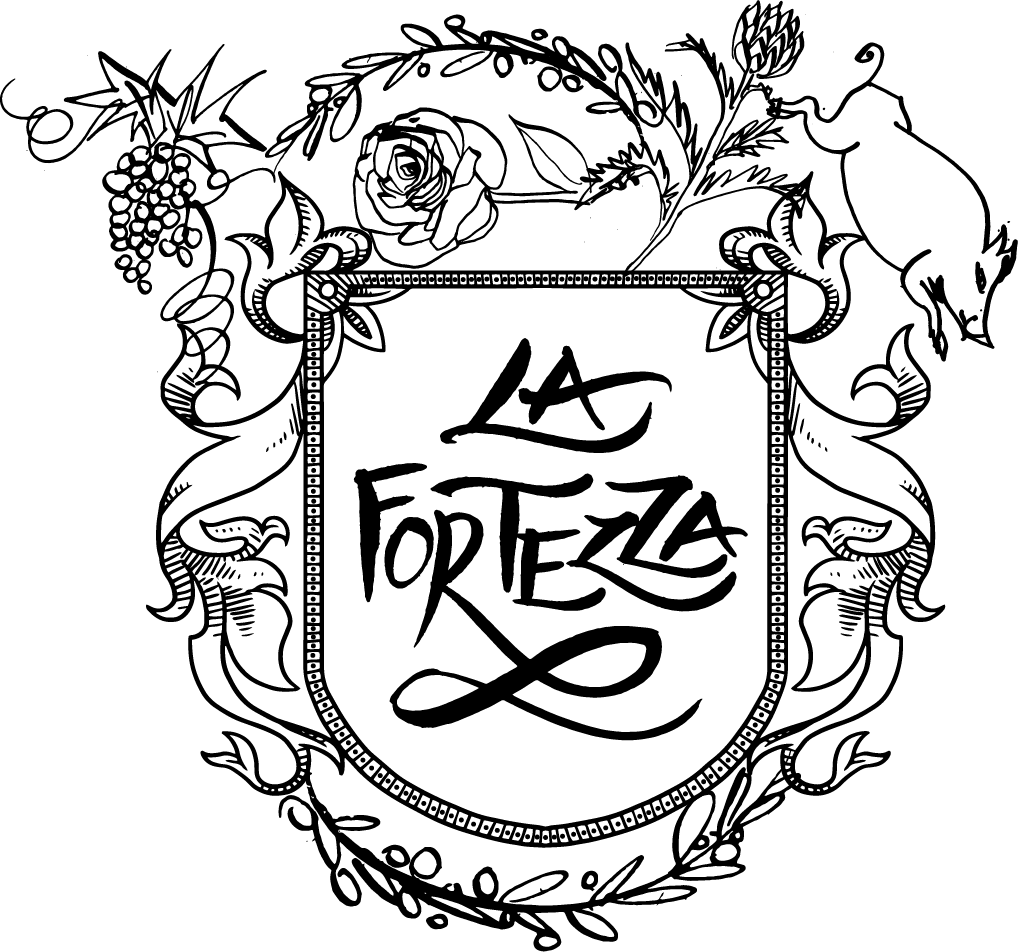Italy renovation update

 As you all know by now, we worked at our new workshop location in Italy all summer long, La Fortezza. Some of our attendees witnessed the renovation first hand, and those brave soles that signed up for our first ever Style + Photo Workshop got an eye full of what it looks like to do a large renovation project in Italy. We had scaffolding up as we were in the midst of reappointing the dependance which will serve as 3 bedrooms and baths in this beautiful outbuilding on the side of the main house. It will have a beautiful terrace, be near the outdoor oven and have a super view of the vineyard. The scaffolding came down right before our second workshop. At that time we halted all works for the summer and took a well deserved break from hammers, drills and heavy equipment.After a quiet summer, we are ready to resume all the noise and changes to the property. Here's a renovation update and what is on the to-do list for this coming winter:
As you all know by now, we worked at our new workshop location in Italy all summer long, La Fortezza. Some of our attendees witnessed the renovation first hand, and those brave soles that signed up for our first ever Style + Photo Workshop got an eye full of what it looks like to do a large renovation project in Italy. We had scaffolding up as we were in the midst of reappointing the dependance which will serve as 3 bedrooms and baths in this beautiful outbuilding on the side of the main house. It will have a beautiful terrace, be near the outdoor oven and have a super view of the vineyard. The scaffolding came down right before our second workshop. At that time we halted all works for the summer and took a well deserved break from hammers, drills and heavy equipment.After a quiet summer, we are ready to resume all the noise and changes to the property. Here's a renovation update and what is on the to-do list for this coming winter:
- Finish the outbuilding guest rooms and bath rooms.
- Finish the guest quarters in the main building.
- Finish the outdoor oven and grill area with seating area.
- Finish the commercial demo kitchen
- Finish the student lounge area which our son Levi named the bat cave (we may or may not have a bat family living there now; don't worry we plan to erect a proper bat home for them on the property).
- Expand the garden - this includes planting an olive grove. Frank is keen on having our own olive oil.
- Large stone wall for the front of the house for privacy.
After the holidays in December, work will commence once more. At this point, we are in the planning and design and budgeting stages with our Italian team. Stay tuned for regular updates. Of course, follow along on my Instagram account.We are super excited to continue work on this amazing project. Stay tuned...xx
