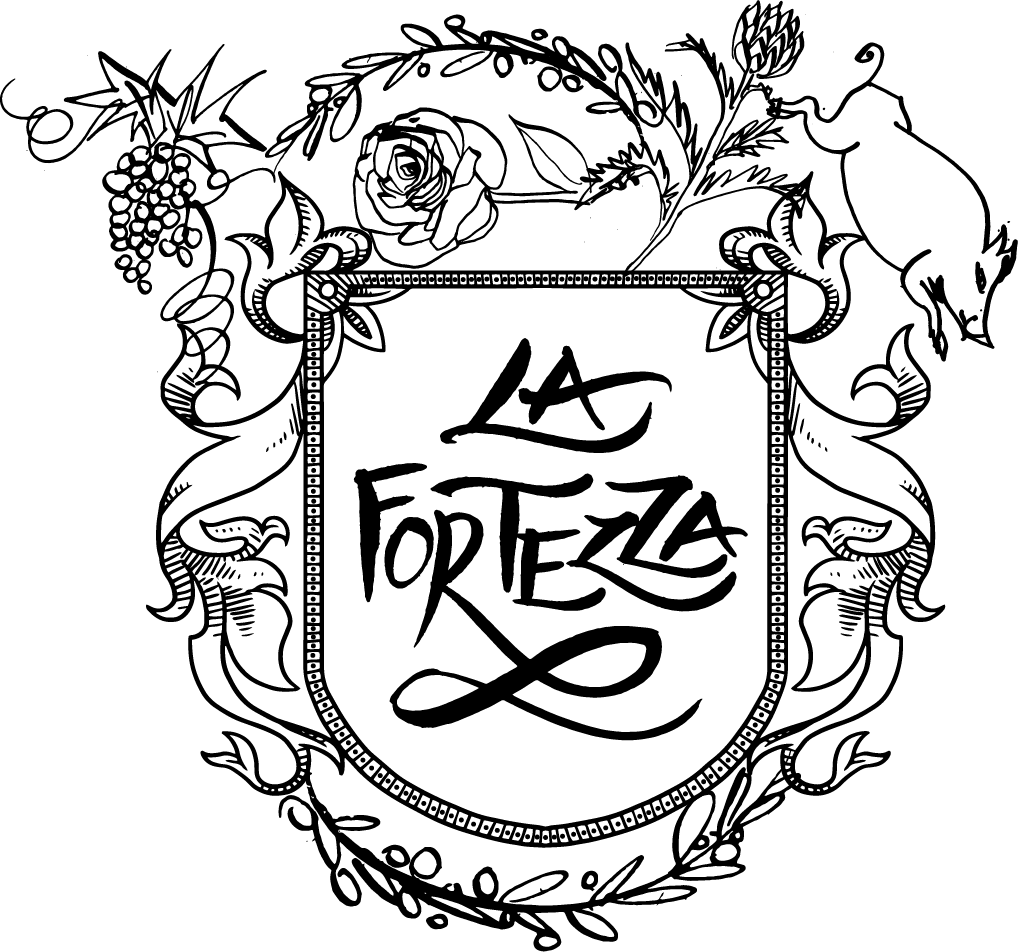Phase 2 Our Italian Renovation begins


 This summer, I took a mini break from our Italian renovation. Now it's time to rev it up again for phase 2. Sometimes I think it's a good idea to take some time and think. I know for me that better solutions emerge and more functional ideas come to light. In this case, time has really solidified the functionality of the guest rooms and the commercial kitchen area.Here are some ideas that showed-up for me. The walls in the commercial kitchen will remain deconstructed concrete and stone. The ceilings are already inlaid with wood and are beautiful. We will have white washed walls and industrial lighting. Of course, our giant stunningly beautiful black Lacanche will be included in the floor plan with plenty of room for prepping and demoing. Side note: I can't wait to start teaching in our new kitchen.We will have a student lounge that will double as another guest room. There will be a full pantry and a terrace overlooking the mountain views and the vineyard. We will have a large terrace with a shady pergola for enjoying the mid-day sun. It will overlook the kitchen garden.Stay tuned for more updates as we start this very important part of our Italian renovation project.I think the next phase of this project is going to be fun. xx
This summer, I took a mini break from our Italian renovation. Now it's time to rev it up again for phase 2. Sometimes I think it's a good idea to take some time and think. I know for me that better solutions emerge and more functional ideas come to light. In this case, time has really solidified the functionality of the guest rooms and the commercial kitchen area.Here are some ideas that showed-up for me. The walls in the commercial kitchen will remain deconstructed concrete and stone. The ceilings are already inlaid with wood and are beautiful. We will have white washed walls and industrial lighting. Of course, our giant stunningly beautiful black Lacanche will be included in the floor plan with plenty of room for prepping and demoing. Side note: I can't wait to start teaching in our new kitchen.We will have a student lounge that will double as another guest room. There will be a full pantry and a terrace overlooking the mountain views and the vineyard. We will have a large terrace with a shady pergola for enjoying the mid-day sun. It will overlook the kitchen garden.Stay tuned for more updates as we start this very important part of our Italian renovation project.I think the next phase of this project is going to be fun. xx
